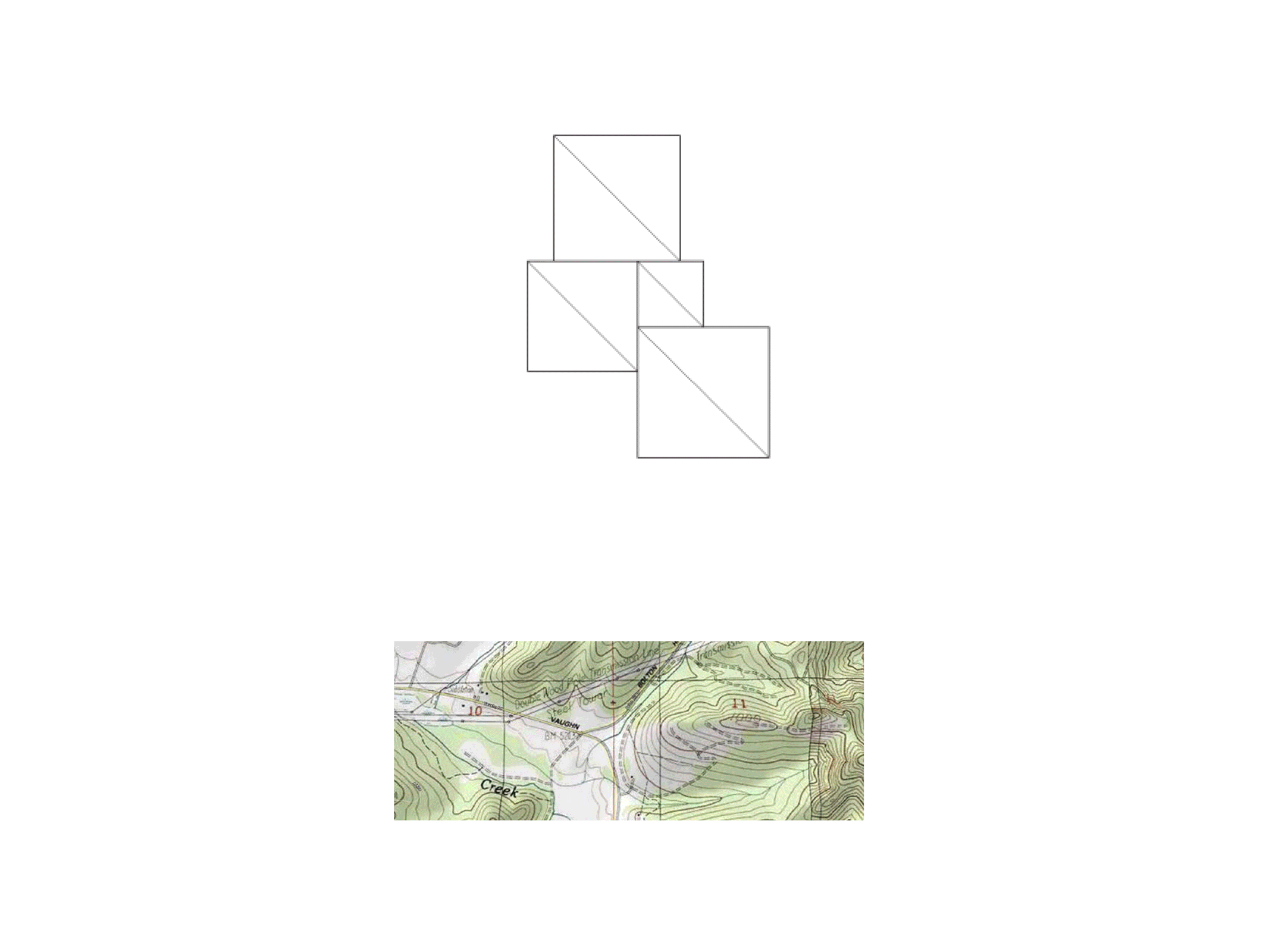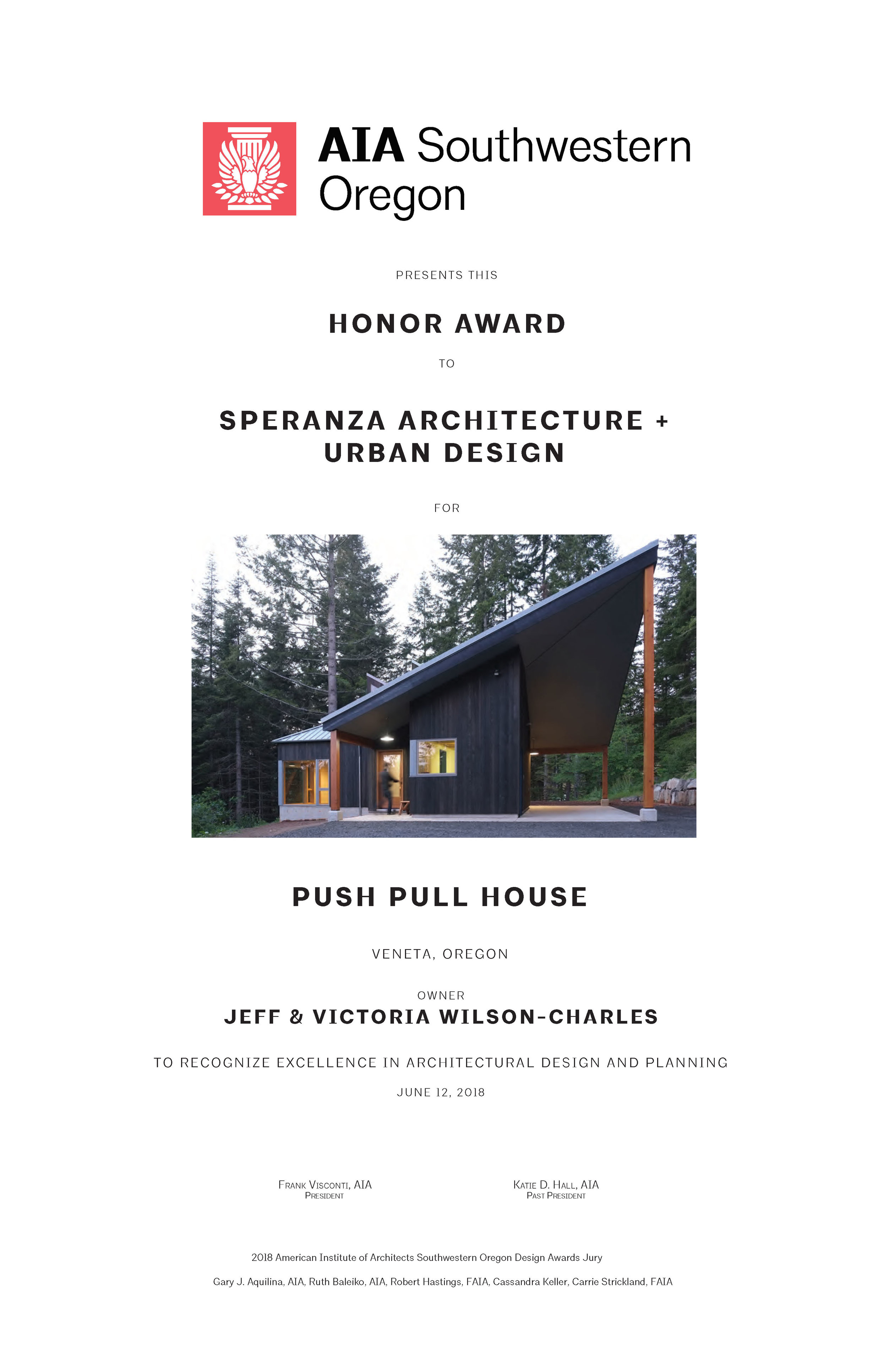Push Pull House
Veneta, Oregon
Completed 2016
Awards
2018 American Institute of Architects Southwest Oregon, Honor Award
2016 American Institute of Architects Southwest Oregon Colleague’s Single-Family Residence Award.
The problem for many rural resident farmers in Oregon is the minimal use of electric and fossil fuel sources for cooling and heating costs and a strong sense of spiritual place. The design research for this specific project investigated how to create a cost-effective design for seed farmer and caretakers at a site located between the fog phenomena of a low prairie and adjacent forest land. The design tested volumes of square spaces, separately heated or cooled while connectively accessed at the ground level. Convex and concave corner windows were used to pull one’s experience out or push nature in to those squares – paralleling the thermodynamic airflow efficiency of the space.
A computational method using Rhino Grasshopper plugin Ladybug was used to test rotation of these squares volumes and roof angles to visualize solar radiance, daylighting and airflow convection data. The optimized shape was then designed to minimize roof framing and unoccupiable roof space. The resulting design of 45 degree rotated hip roofs at rotations of 90 degrees provided an effective: 1) cooling strategy in summer to allow warm air to flush out high open windows and 2) heating strategy in winter to locate compact sleeping areas near a stove using free wood from the adjacent forest land. The research investigation proved an effective use of computational analysis to assemble volumes of stack ventilation primarily using radiance analysis with challenges of dependence on simulations rather than data gathered onsite. The contribution of the work was a demonstration application of this research method for a low-cost construction approach of $175/square foot using BIM software Revit to achieve a fixed-cost bid project for this home owner couple that subsides off the land.
Project Team
Architect: Philip Speranza, Principal Architect; Stephen P. Maher; Matthew Nyweide; Gilberto Villalobos; Julia Frost; Taylor Baek
Structural Engineer: John Norrena, Johnson Broderick Engineering
General Contractor: Tim Stephens, Frontier Builders





















