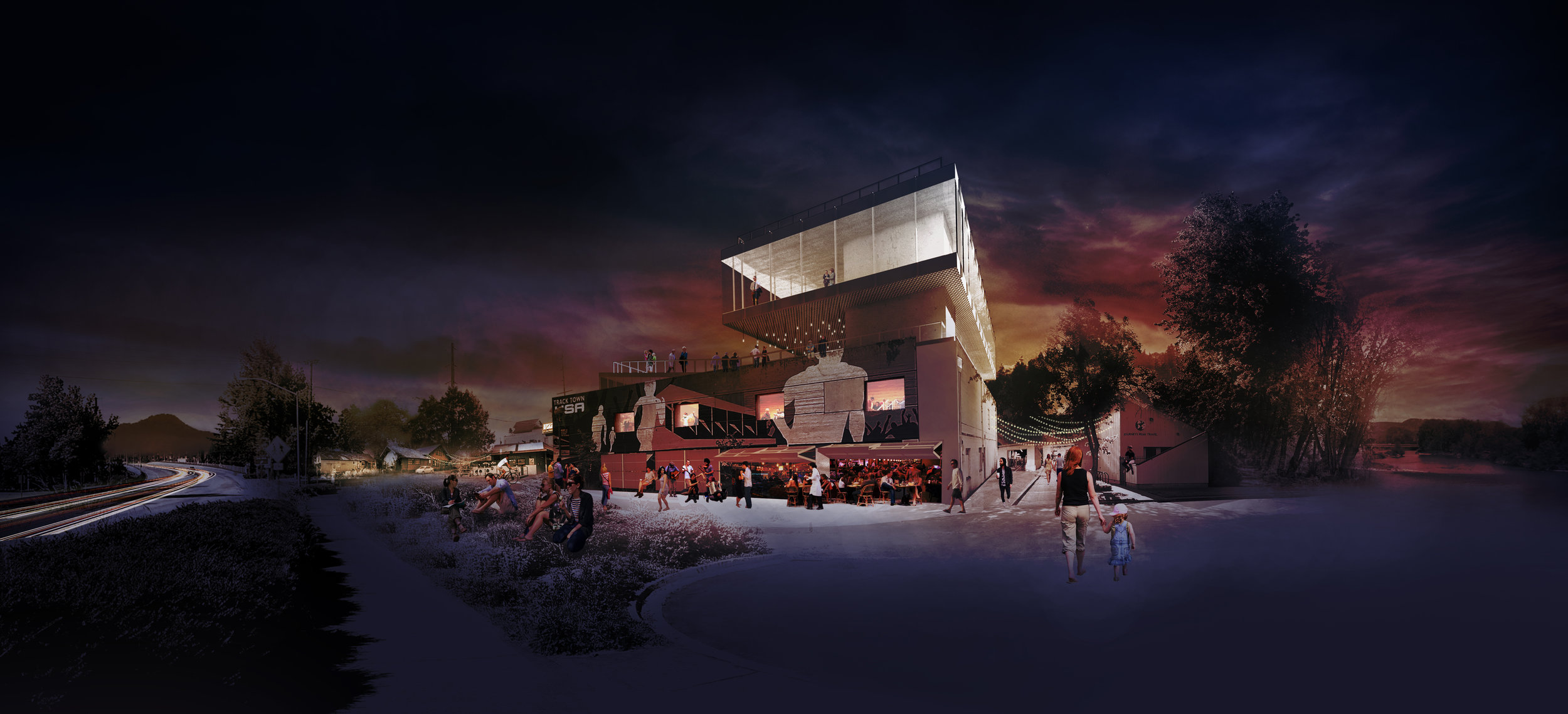WHIT EAST Warehouse Urban Design Study
Downtown Eugene is changing. New urban places, or nodes, are emerging. The Saturday market has persisted over the years as the spiritual public space of Eugene, even if temporal gathering once a week and seasonally. Meanwhile the Whiteaker neighborhood, or The Whit, has emerged as an active and walkable place for a broad spectrum of people. Elsewhere the edge between the walkable downtown and out periphery is often noticeably marked by parking requirement exemptions and zoning use flexibility. Future planning envisions a new Waterfront District with walkable density and and street level mixed-use connecting downtown Eugene to the Willamette River.
The “Tracktown USA mural” or “Eugene Moving and Storage” building and other adjacent businesses between 4th and 6th Avenues mark a new urban places for the identity of Eugene to setdown – a new downtown place to emerge. The proposed project has three goals to reinforce a new downtown node for Eugene:
1) Extend the Whiteaker character into this neighborhood,
2) Enhance or make more visible and usable patrimonio, or historic built fabric, that represents a previous cultural and industrial use in
Eugene, and adapts to a growing contemporary business environment of startup, tech, maker and design office space.
3) Continue the development direction of the Watershed as a leader of sustainable design in the form of energy and urban ecological performance related to assets of the location such as temperate climate and views of green landscape (river and buttes) and control potentially negative phenomena such summer sun exposure, rainfall, overcast skies, and nearby air and sound sources.
The project objective is to build the critical mass for a neighborhood that has active street level social interaction and healthy living at the human pedestrian scale. It also acknowledges its place a gateway between the walkable downtown core and more vehicular intense urbanism along Colberg Road and Ferry Street bridge crossing the Willamette River.
Architect: Speranza Architecture + Urban Design; Philip Speranza, Principal; Stephen Maher, Vincent Mai, Ryan Keisler, Kevin So









