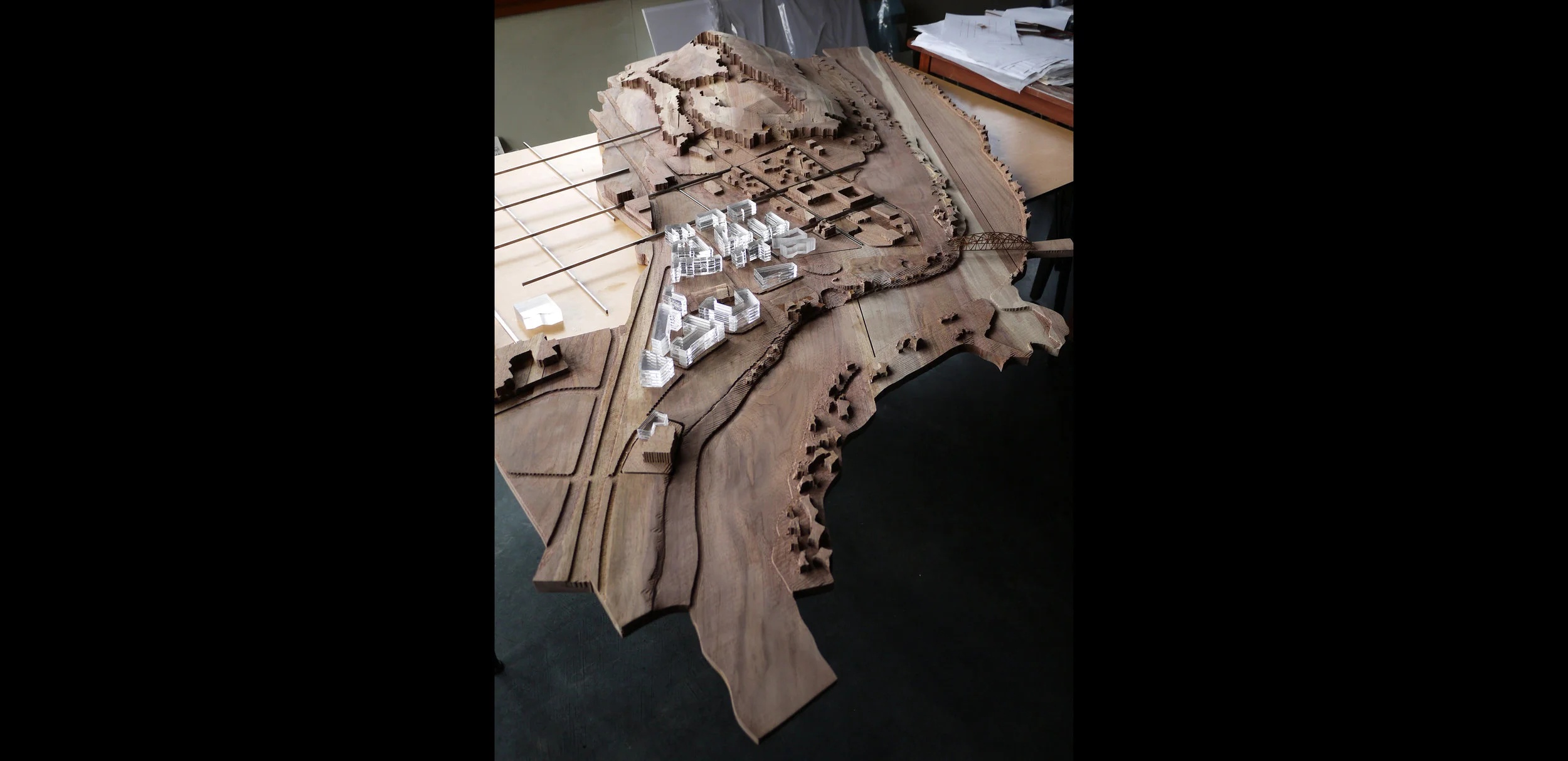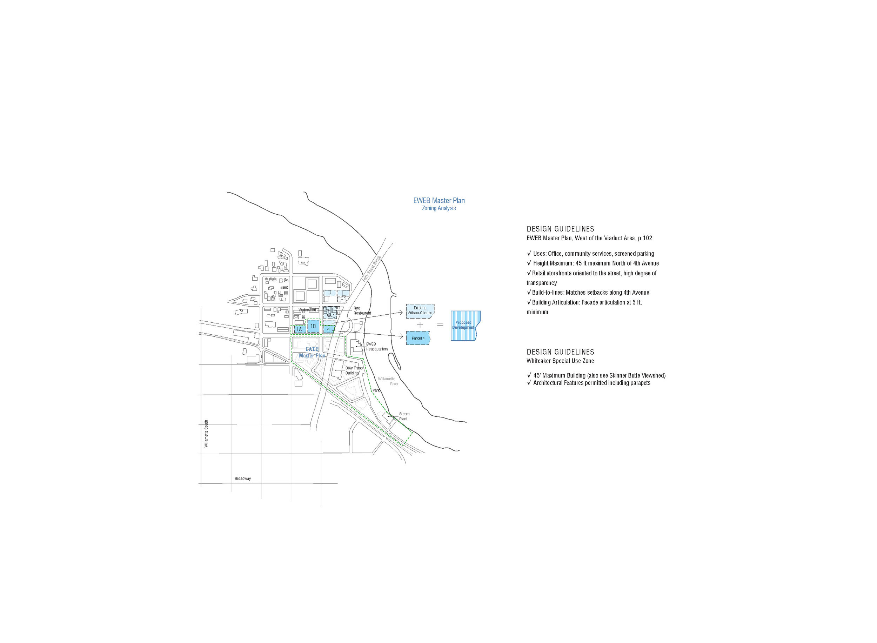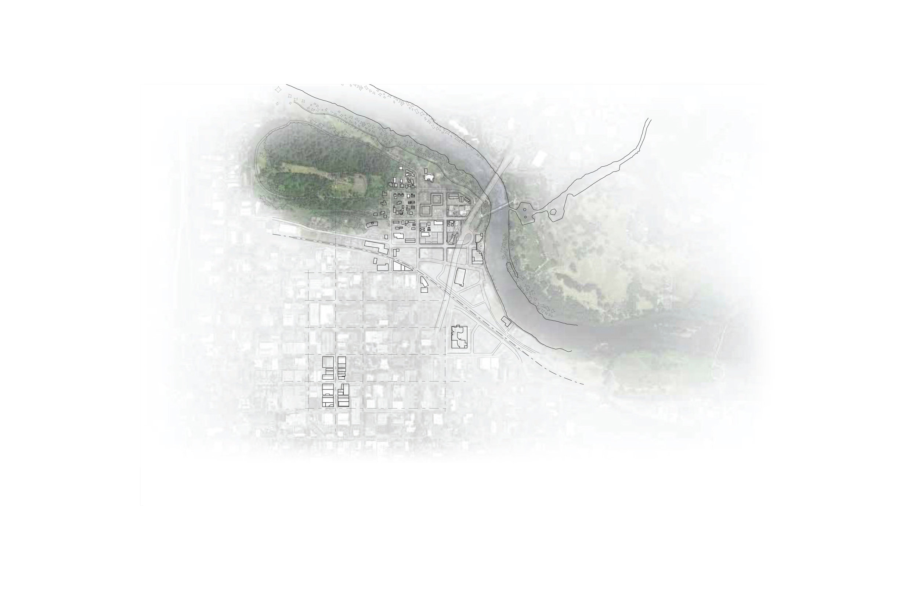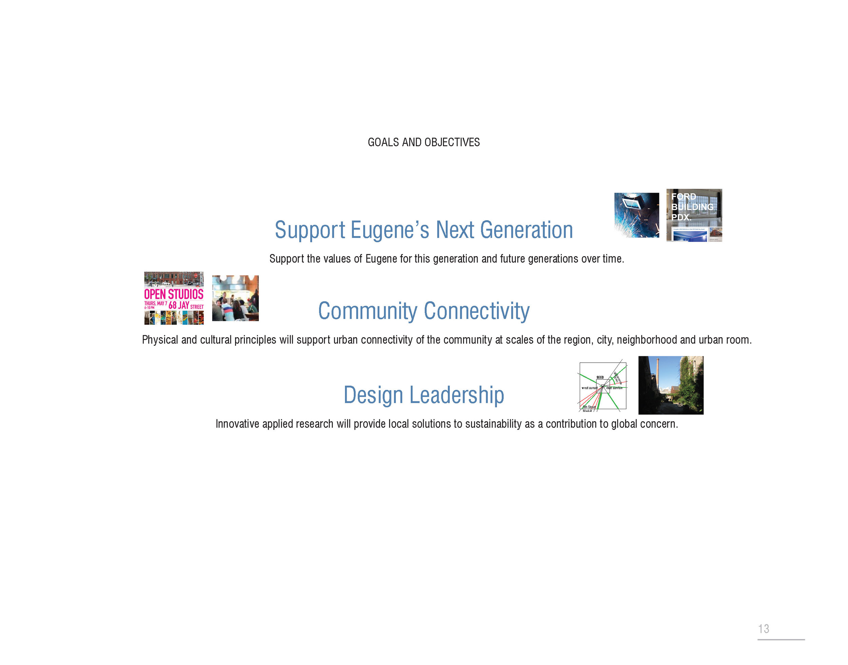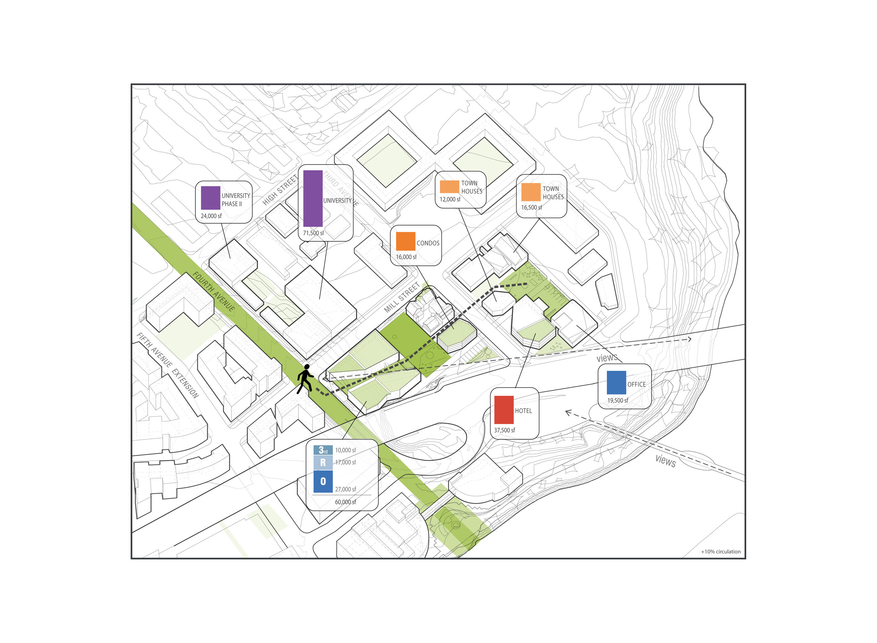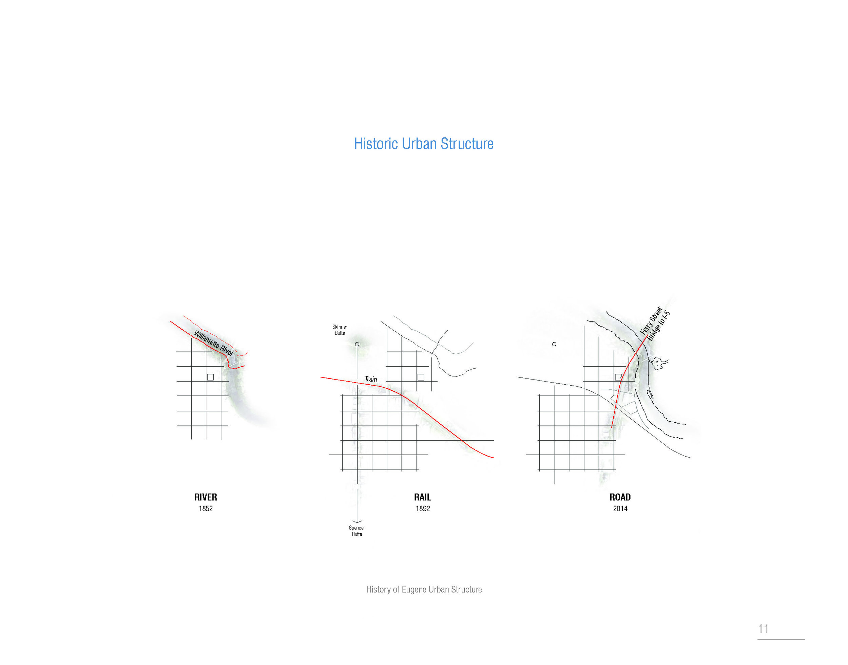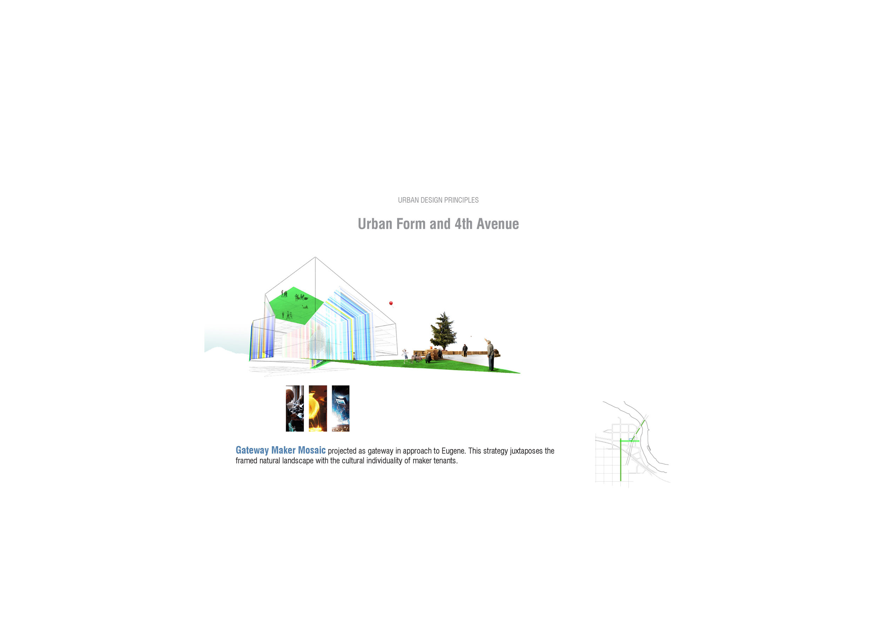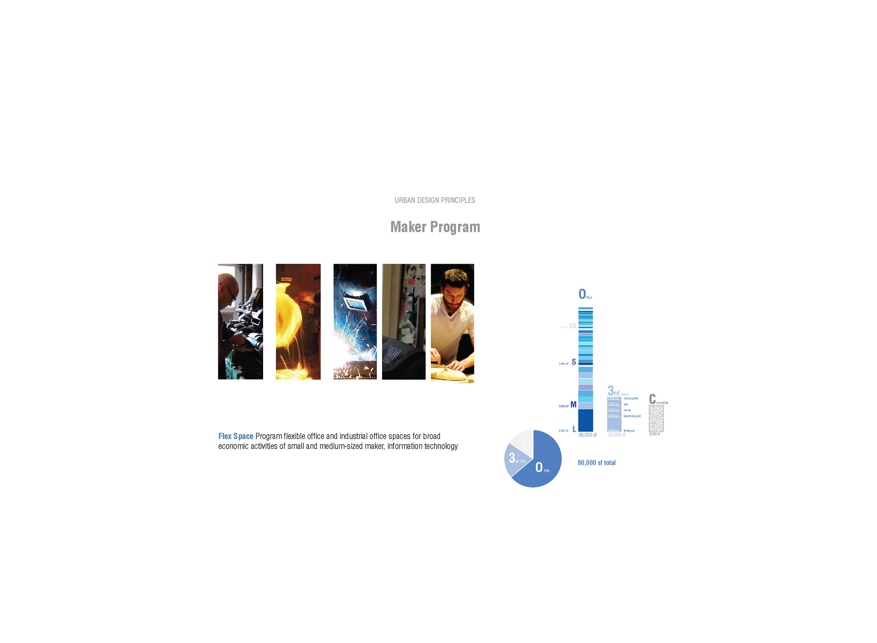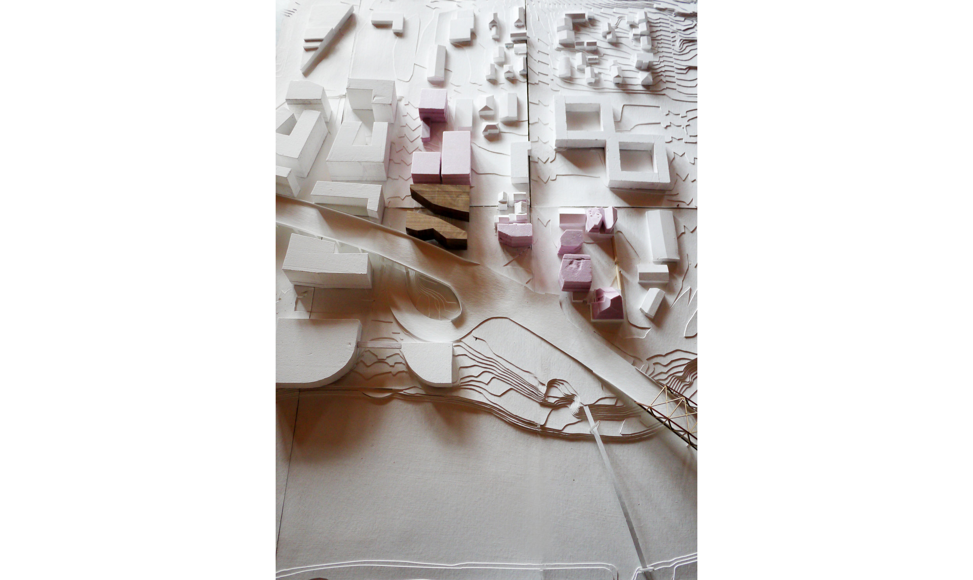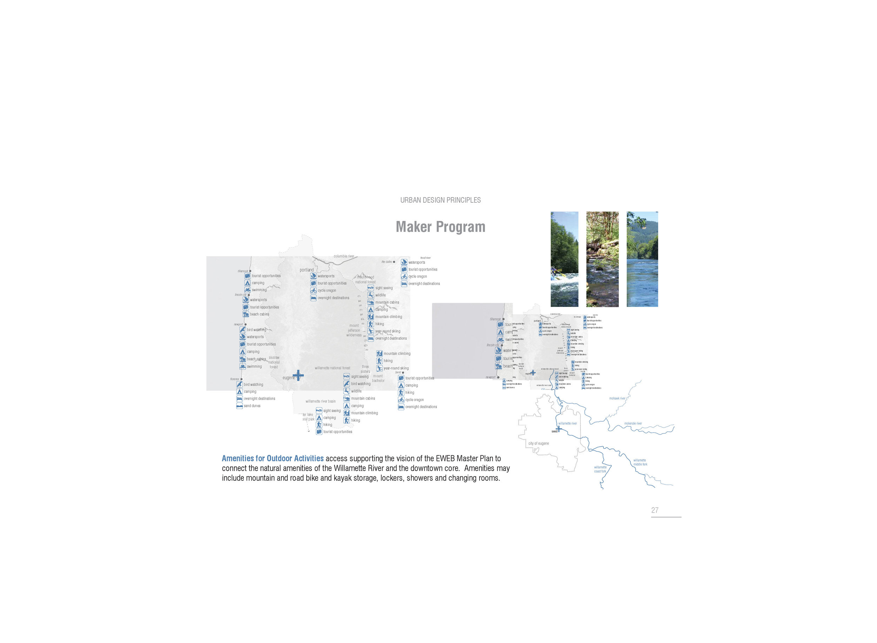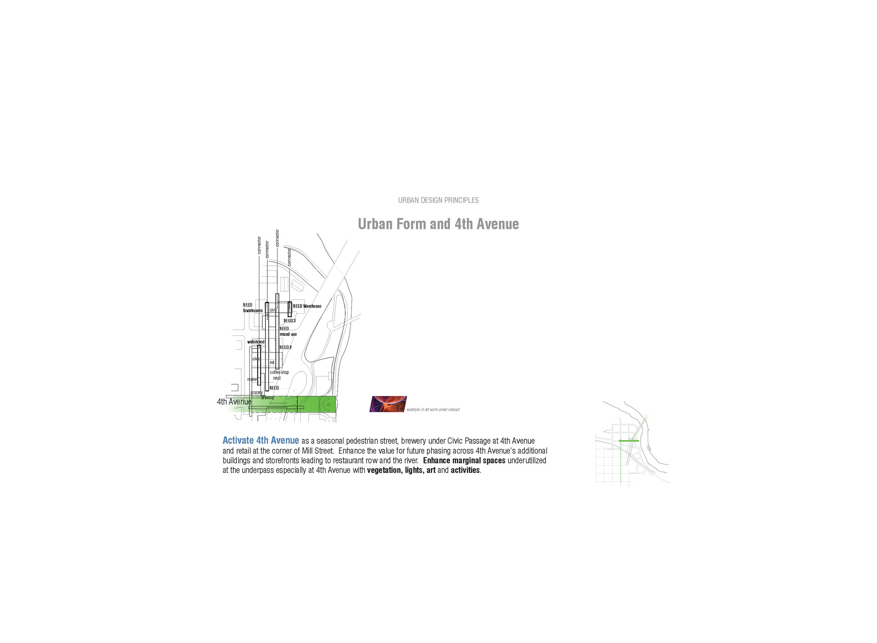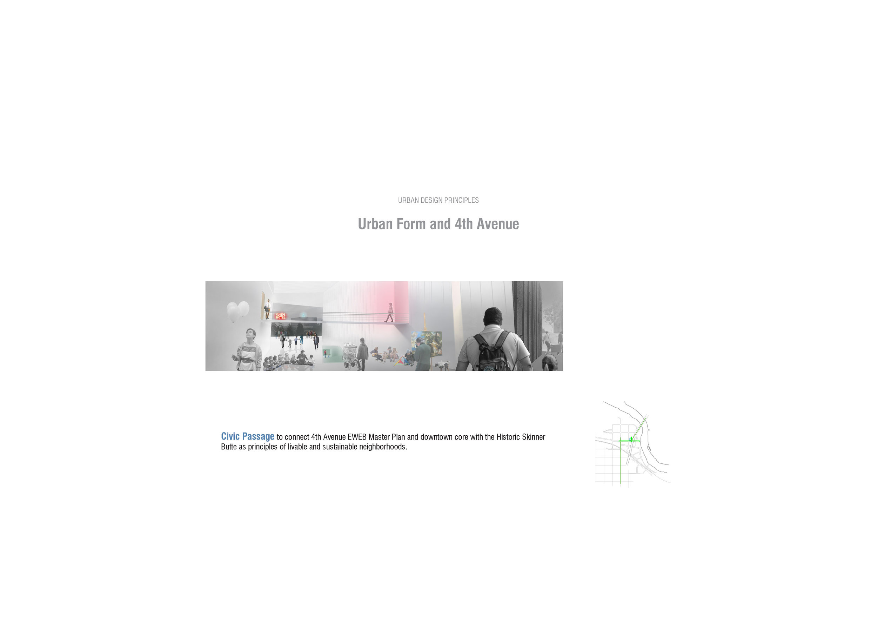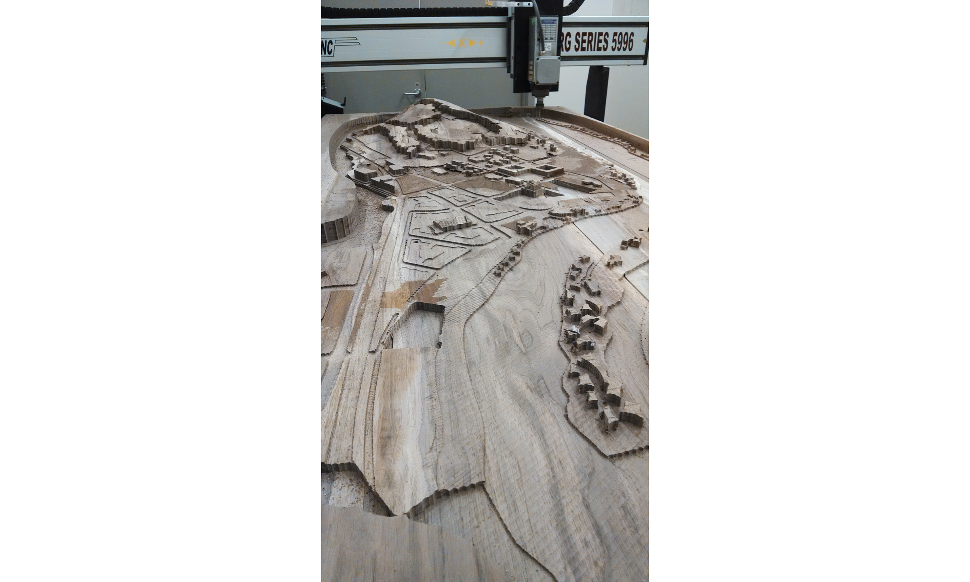SEED Maker Space Urban Design Study
Since December 2013 Speranza Architecture + Urban Design and a team of partners have been commissioned to design an adaptive reuse of Eugene Electric and Water Board’s 18-acre redevelopment site including urban analysis, programming and conceptual design work for a 60,000 square foot maker space in Eugene, Oregon. Air and sound qualities informed the design work. We were subsequently commissioned to design the reuse of an existing 100 feet bow truss warehouse for a new Eugene Public Food Market. A new tower volume would be a gateway to downtown Eugene using LED lighting to visualize real-time data about the nearby Willamette River and energy use for Eugene’s twenty-one neighborhoods.
Architect: Speranza Architecture + Urban Design; Philip Speranza, Principal; Adam Oswald, Benjamen Prage, Makai Wilson-Charles, Gilberto Villalobos, Vincent Mai, Petro Del Hage
Photography and Collage: Philip Speranza
