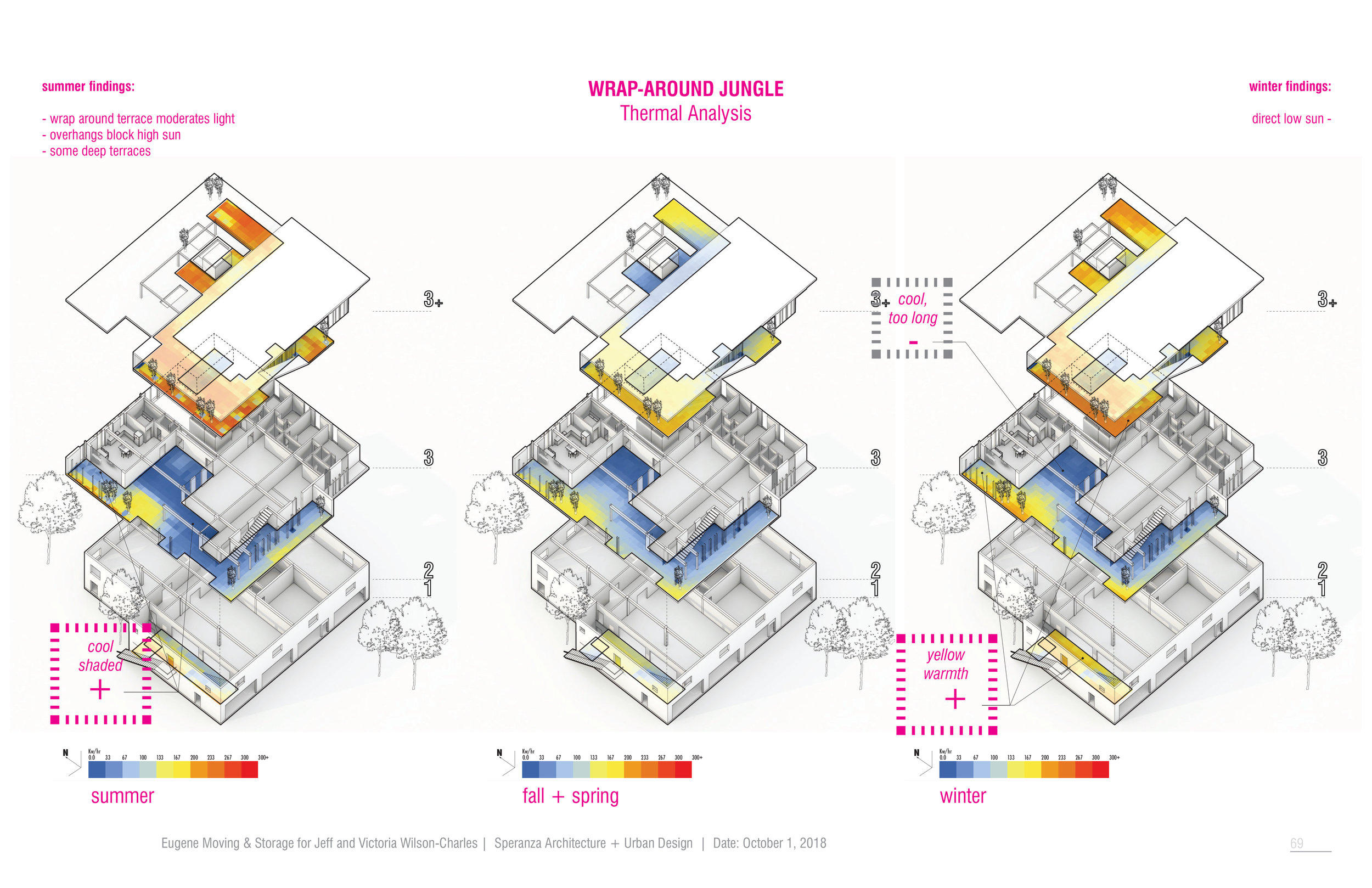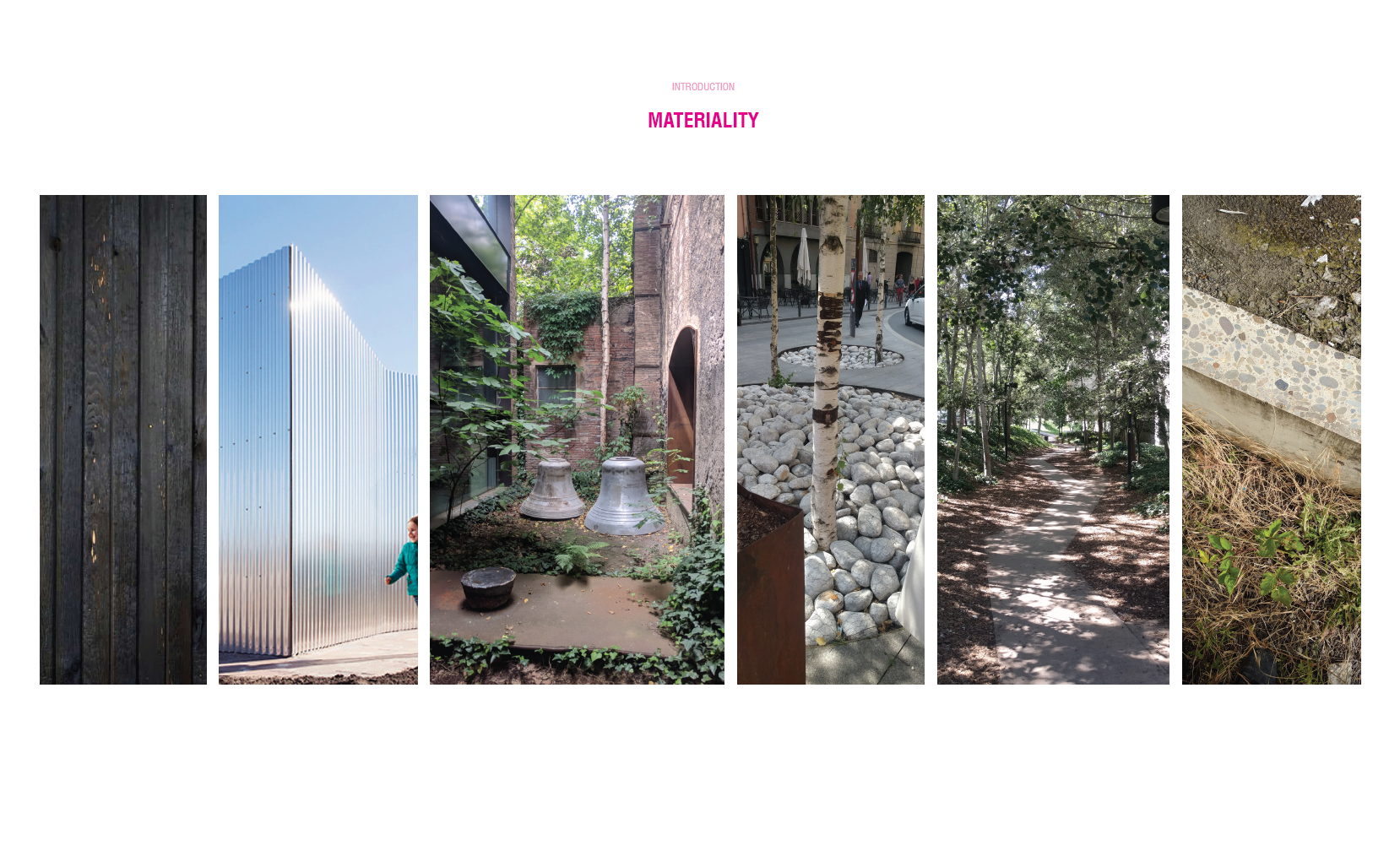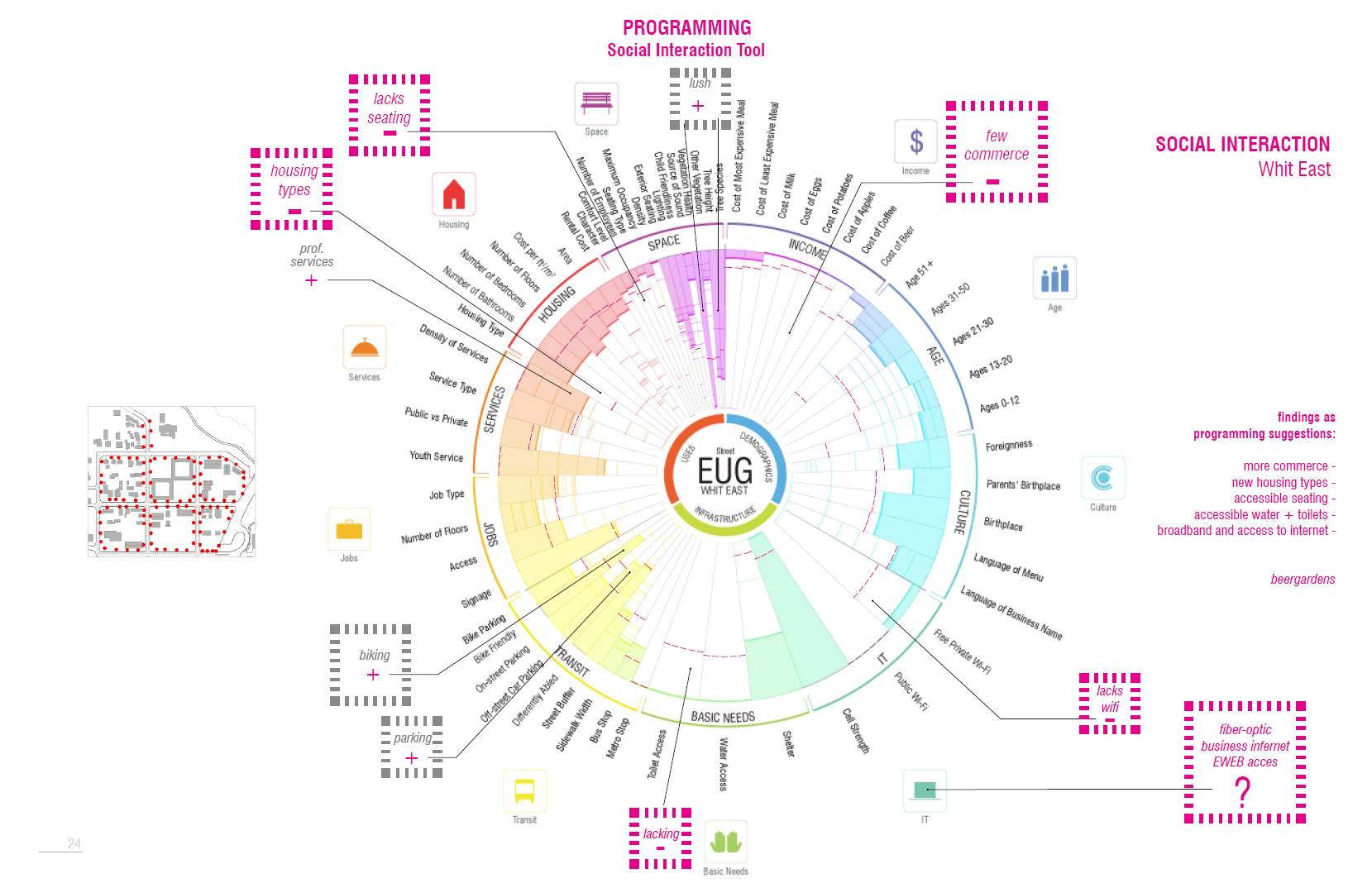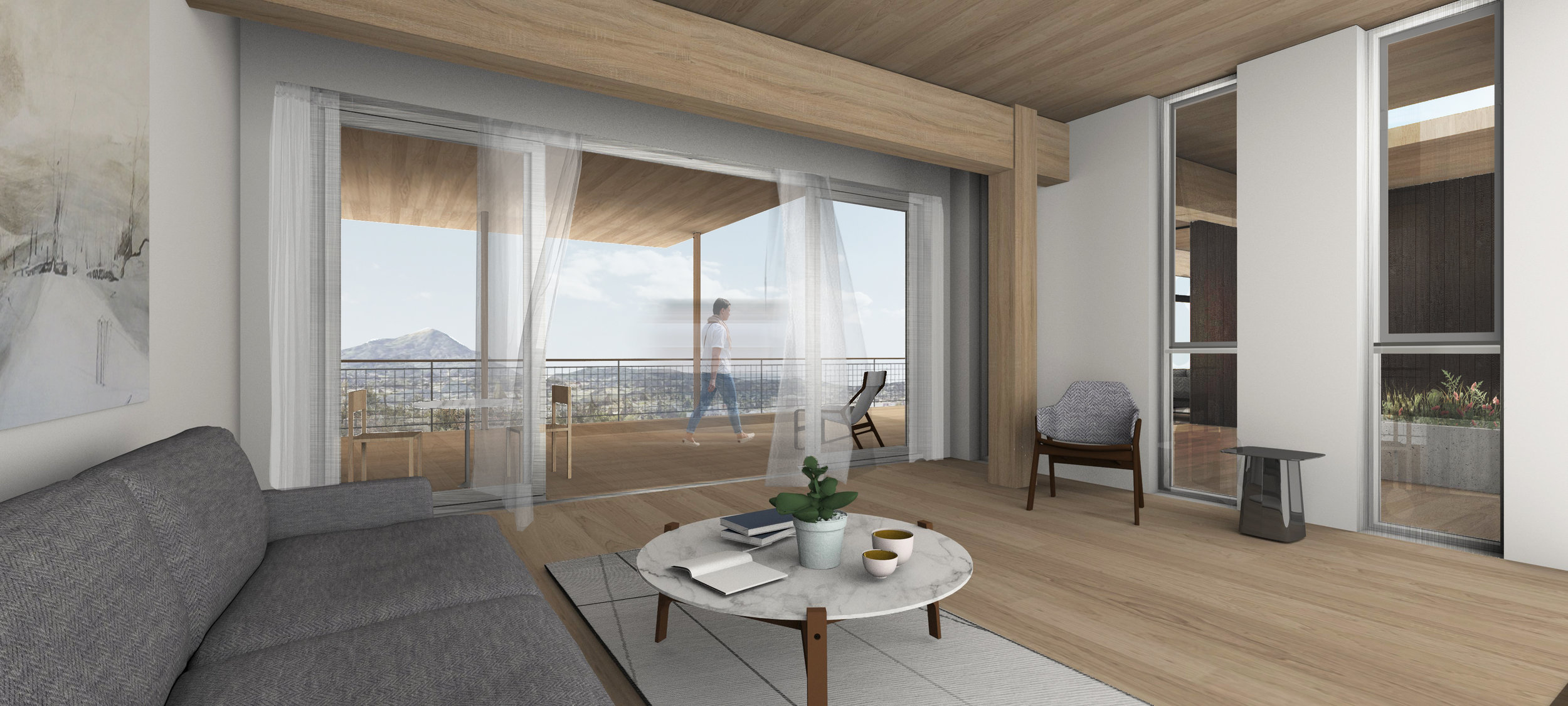260 Ferry Street Adaptive Reuse
This project inserts itself between the gritty Ferry Street Bridge gateway location of Coburg Road entering downtown Eugene and
the natural condition between the Willamette River and Skinner and Spencer Butte beyond.
Comfortable refuges are created between the sound and light pollution as well as natural conditions of damp winter drizzle and hot summer sun.
The building shelters.
The design engages time based qualities and challenges of the site in three ways:
1) phenomena of society and nature including sound, air, light and connection to the riverfront, within the context of the existing concrete building shell.
2) human comfort through thermodynamic understanding including passive cooling in summer and warmth against cool dampness in winter.
3) shared mixed-use vibrancy, urban in feel, between various restaurant, cafe, office and residential enclaves and their extension out into the
neighborhood.
The approximately 16,000 sqft mixed-use project
emerges from an existing two-story board formed concrete shell previously used as a potato chip factory and Eugene Moving and Storage warehouse,
bounded within a typical 80’ by 80’ Eugene quarter block. Exterior spaces are located for human comfort that connect ground floor commercial, office and
upper level residential uses and
allow the exterior urban vibrancy and ecological context to bleed into the building.




























